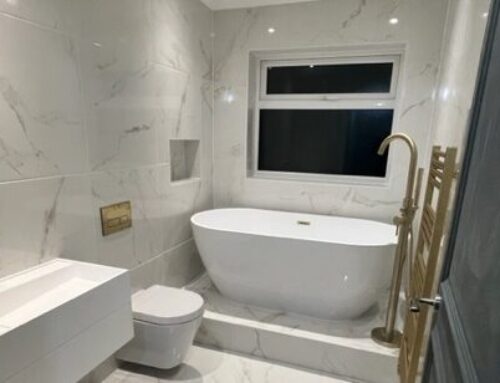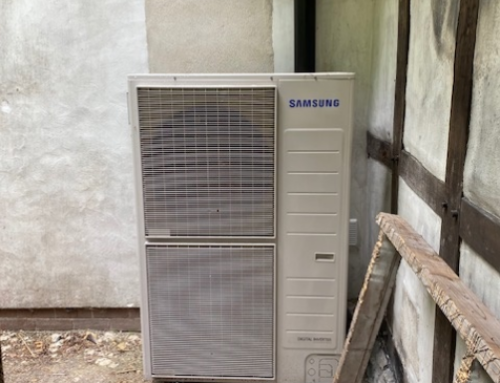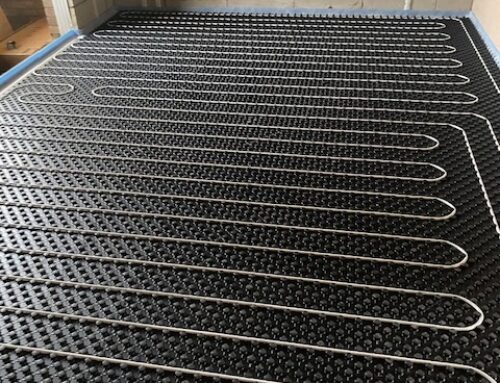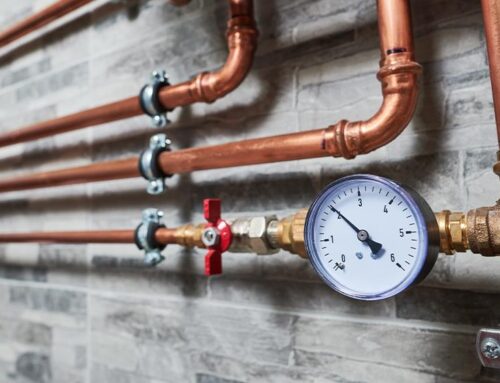In the realm of commercial fitness facilities, the plant room is the heart that pumps vitality into the entire operation. It’s a space that houses the critical mechanical and electrical equipment necessary for creating a comfortable and functional environment for patrons. The installation of a plant room is a complex process, requiring meticulous planning, design, and execution. This is where expertise in mechanical engineering and a deep understanding of the gym’s specific needs come into play.
A recent project in Bicester exemplifies the precision and attention to detail that goes into a successful installation of a plant room. The design and installation of a new plant room for a gym encompassed not just the placement of boilers and cylinders but also the integration of advanced systems like timed destratification pumps. These components work in unison to ensure that the facility remains a beacon of comfort and efficiency.
Plant room installation in Hampshire is not just a term; it represents a comprehensive service that includes the assessment of energy needs, the selection of appropriate equipment, and the implementation of systems that maintain optimal temperatures and air quality. It’s about creating a sustainable and efficient environment that supports the gym’s operations and enhances the user experience.
The Vital Role of Plant Rooms in Modern Gyms
Planning Your Plant Room Installation
Key Components of a Gym’s Plant Room
The Installation Process: Step by Step
Case Study: Bicester Gym Plant Room Success
Maintenance Tips for Your Plant Room
Why Professional Installation Matters
The Vital Role of Plant Rooms in Modern Gyms
Plant rooms serve as the lifeblood of modern gyms, housing the mechanical systems that are essential for creating a conducive environment for exercise and wellness. In these dedicated spaces, a myriad of systems operate in concert to control temperature, air quality, and water heating, all of which are critical to the functionality and comfort of a fitness facility.
For gym-goers, the importance of a well-regulated environment cannot be overstated. It’s the difference between an invigorating workout and an uncomfortable experience. The plant room’s role in this regard is to ensure that all environmental parameters are meticulously controlled. This includes maintaining optimal temperatures that prevent overheating during intense workouts and ensuring a constant supply of hot water for showers and cleaning facilities.
In our Bicester gym project, the plant room installation was designed with the user experience at the forefront. The LPG boilers provide a reliable source of heat, while the large calorifiers ensure a generous supply of hot water during peak times. The integration of timed destratification pumps further exemplifies the plant room’s role in energy conservation, circulating hot water efficiently to avoid wastage.
The plant room, therefore, is not just a technical space but a cornerstone of the modern gym experience, silently supporting the health and fitness journey of each member.
Planning Your Plant Room Installation in Hampshire
There are several key factors to consider to ensure the facility operates efficiently and meets the needs of its users. The process involves meticulous design, selection of appropriate equipment, and strategic layout planning to optimise performance and maintenance.
Design Considerations: The design phase is critical. It must account for the gym’s size, the expected number of users, and peak usage times. For instance, in the Bicester gym project, the design had to accommodate two high-capacity LPG boilers to ensure a consistent temperature and hot water supply, even during the busiest hours.
Equipment Selection: Choosing the right equipment is about balancing quality, efficiency, and cost. The boilers, calorifiers, and pumps must be reliable and capable of meeting the gym’s demands. Energy efficiency is also a priority, as it impacts operational costs and environmental footprint.
Layout Planning: A well-planned layout is essential for maintenance and safety. There should be sufficient space around each piece of equipment for easy access. This is where the integration of a Spiro-tec low loss header and air dirt separator in the Bicester gym project played a significant role, ensuring that the system remained clean and efficient with minimal maintenance.
Future-Proofing: Considering future needs is also vital. The plant room should have the flexibility to accommodate upgrades or additional equipment as the gym grows or as technology advances.
By carefully planning your plant room installation in Hampshire, you can create a robust system that supports the gym’s operations and provides a comfortable environment for users, ultimately contributing to the success of the fitness facility.
Key Components of a Gym’s Plant Room
A gym’s plant room is the powerhouse of the facility, housing all the essential mechanical and electrical equipment that ensures the gym operates smoothly and efficiently. Understanding the key components can help gym owners and facility managers make informed decisions about their plant room installations.
Boilers: Boilers are central to the plant room, providing the necessary heat for both the environment and water. In the case of the Bicester gym project, two LPG Heat Only boilers were installed, chosen for their efficiency and compatibility with the gym’s requirements.
Calorifiers: Calorifiers, or hot water cylinders, are responsible for storing and heating large volumes of water. The Bicester gym included two 500L Calorifiers to meet the high demand for hot water, especially during peak post-workout times.
Low Loss Headers and Separators: A Spiro-tec low loss header and air dirt separator were crucial in maintaining the system’s integrity, preventing air and debris from compromising the heating system’s efficiency and longevity.
Pumps: Pumps are the circulatory system of the plant room, moving hot water and heating around the facility. The Bicester gym utilised timed destratification pumps to circulate hot water in the cylinders out of hours, ensuring that hot water is available when needed without constant energy expenditure.
Controls and Monitoring: Modern plant rooms are often equipped with sophisticated controls and monitoring systems that allow for precise regulation of temperatures and system performance, leading to energy savings and reduced wear and tear on the equipment.
Each component plays a vital role in the overall functionality of the gym’s plant room.
The Installation Process: Step by Step
Plant room installation in Hampshire is a complex process that requires meticulous planning and execution. Here’s a step-by-step guide that outlines the general process, ensuring that every aspect of the installation is carried out with precision and care.
Step 1: Design and Planning The first step involves detailed design and planning. This includes assessing the gym’s specific needs, selecting appropriate equipment, and creating a layout that maximises efficiency while adhering to safety regulations.
Step 2: Preparation of the Site Once the design is finalised, the next step is preparing the site. This involves clearing the area, setting up necessary access points, and ensuring that the space is ready for the installation of heavy equipment.
Step 3: Installation of Boilers and Calorifiers The boilers and calorifiers are among the first components to be installed. They must be positioned correctly and connected to the existing infrastructure, such as gas, water, and electrical supplies.
Step 4: Setting Up the Low Loss Header and Separators The Spiro-tec low loss header and air dirt separator are installed next. These components are crucial for maintaining the system’s efficiency and must be correctly integrated into the system.
Step 5: Pumps and Circulation Systems The installation of pumps follows, with careful consideration given to their placement to ensure optimal circulation. In the case of the Bicester gym, timed destratification pumps were installed to manage hot water circulation efficiently.
Step 6: Controls and Safety Checks With all the physical components in place, the next step is to install the control systems. These are tested thoroughly to ensure they are responsive and accurate. Safety checks are also conducted to confirm that the installation meets all regulatory standards.
Step 7: Commissioning and Handover The final step is commissioning, where the entire system is brought online and tested under operational conditions. Once everything is confirmed to be working as intended, the plant room is handed over to the gym’s management.
Each step is critical to the success of the plant room installation, ensuring that the gym’s heating and hot water systems operate seamlessly and efficiently.
Case Study: Bicester Gym Plant Room Success
The Bicester Gym project stands as a testament to the expertise and precision required for installation of a plant room in Hampshire. This case study delves into how the project was executed successfully, highlighting the key achievements and the benefits delivered to the client.
Project Overview
The objective was to design and install a new plant room for the Bicester Gym, which would provide a robust and efficient heating and hot water system. The installation needed to be reliable, easy to maintain, and capable of meeting the high demands of a busy fitness centre.
Challenges Faced
One of the main challenges was integrating the new system into the existing gym infrastructure without disrupting the daily activities of the gym-goers. Additionally, the project had to adhere to strict timelines and budgets while ensuring compliance with all safety and building regulations.
Solutions Implemented
To overcome these challenges, the project team:
- Conducted a thorough site survey to understand the existing layout and requirements.
- Designed a custom plant room layout that maximised space efficiency and system performance.
- Selected high-quality components, including two LPG Heat Only boilers and two 500L calorifiers, to ensure longevity and reliability.
- Implemented a Spiro-tec low loss header and air dirt separator to enhance system efficiency.
- Installed timed destratification pumps to maintain consistent hot water circulation, even during off-peak hours.
Results Achieved
The installation was completed on time and within budget, with minimal disruption to the gym’s operations. The new plant room has significantly improved the heating and hot water delivery, ensuring a comfortable environment for gym users. The system’s design also allows for easy access and maintenance, reducing long-term operational costs.
Client Feedback
The gym management expressed high satisfaction with the quality of work and the professionalism of the installation team. They noted the system’s reliability and the improved energy efficiency, which has led to cost savings on utility bills.
The Bicester Gym plant room installation in Hampshire is a clear example of how a well-planned and executed project can lead to a successful outcome. It demonstrates the importance of expertise in plant room installations and sets a high standard for future projects in the industry.
Read more:
Why Choose us for Air Conditioning Installation In Portsmouth?
The Essentials of Underfloor Heating Maintenance in Portsmouth
Excellence with Pure Mechanical: Plumbing and Heating Portsmouth
Navigating Commercial Plumbing and Heating with Pure Mechanical
Pure Mechanical: Your Local Solution for Heating and Plumbing in Hampshire
The Importance of Quality Plumbing in Portsmouth with Pure Mechanical
How To Choose Experienced Bathroom Renovation Contractors in Portsmouth
Expert Guide to Selecting the Best South Coast Mechanic Service









